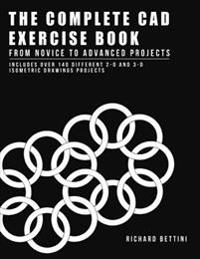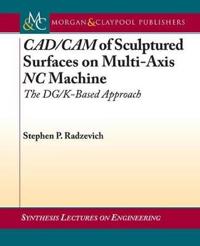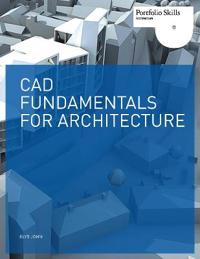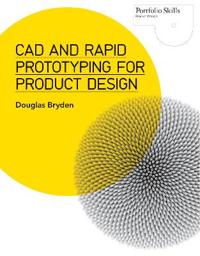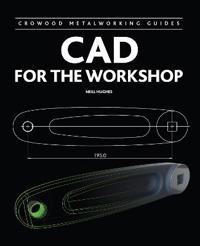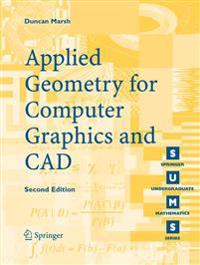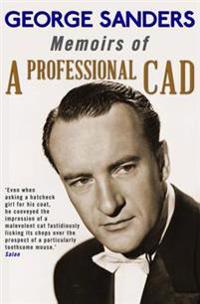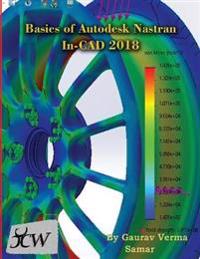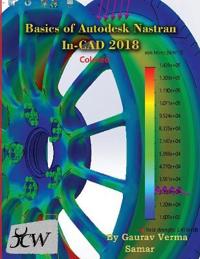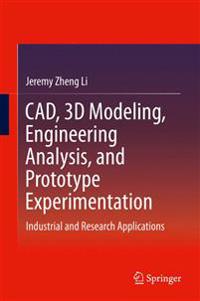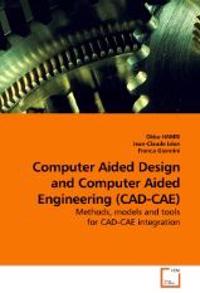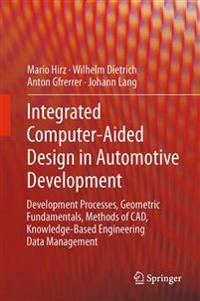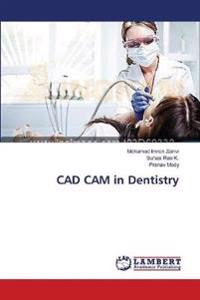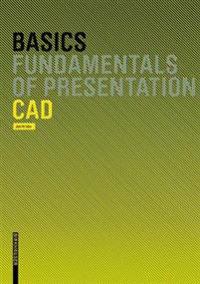The Complete CAD Exercise Book: From Novice to Advanced Projects (häftad)
ISBN: 9781543903744 - UTGIVEN: 2017-07Included in this workbook are a number of Engineering and Architectural CAD Projects to help prepare for a career in Architecture, Engineering, Interior Design, and or Industrial Design. The projects are organized into separate categories based upon some key AutoCAD Commands.[...]
Drafting and Design: Engineering Drawing Using Manual and CAD Techniques (Inbunden)
ISBN: 9781590709030 - UTGIVEN: 2008-03Written to meet the educational needs of both beginning and advanced students, Drafting & Design features comprehensive instruction in both manual (traditional) drafting and computer-aided drafting (CAD). Step-by-step, detailed drafting procedures are presented throughout the text to illustrate the [...]
Drafting & Design Worksheets: Engineering Drawing Using Manual and CAD Techniques (Häftad)
ISBN: 9781590709047 - UTGIVEN: 2008-05Designed for a traditional drafting environment, the Worksheets allow students to get hands-on practice solving drafting problems. Problems from the text are reproduced on drawing sheets (with border and title block included) to reduce layout work.[...]
CAD/CAM of Sculptured Surfaces on a Multi-Axis NC Machine (Pocket)
avStephen P. Radzevich, Richard C. (CON) Dorf, Stephen P. Radzevich
ISBN: 9781598297652 - UTGIVEN: 2008-07CAD Modeling Essentials in 3dexperience 2016x Using Catia Applications
ISBN: 9781630570958 - UTGIVEN: 2017-04CAD Fundamentals for Architecture
ISBN: 9781780672823 - UTGIVEN: 2013-12Computer-aided design (CAD) is the dominant design and drawing tool used in architecture, and all students need to acquire basic skills in using it. This book explains the key CAD skills required to create plans, 3D models and perspectives. Detailed text and hundreds of screengrabs and visuals are u[...]
CAD and Rapid Prototyping for Product Design
ISBN: 9781780673424 - UTGIVEN: 2014-06Computer-aided design (CAD) and rapid prototyping (RP) are now a fundamental part of the professional practice of product design and are therefore essential skills for product design undergraduate students. This book provides students with all the tools needed to get to grips with the range of both [...]
Death of a Cad (Häftad)
avM. C. Beaton
ISBN: 9781845296667 - UTGIVEN: 200804When Priscilla Halburton-Smythe brings her London playwright fiance home to Lochdubh, everyone in town is delighted... except for love-smitten Hamish Macbeth. Yet the affairs of his heart will have to wait. Vile, boorish Captain Bartlett, one of the guests at Priscilla's engagement party, has just b[...]
CAD for the Workshop (Inbunden)
avNeill Hughes
ISBN: 9781847975669 - UTGIVEN: 2013-10Computer-aided design (CAD) technology is essential for modern design and manufacture in the workshop. With software more practical, affordable and accessible than ever, there has never been a better time to learn how to get the most out of CAD. Whether you are new to using CAD or ready to try more [...]
Applied Geometry for Computer Graphics and CAD (Häftad)
ISBN: 9781852338015 - UTGIVEN: 2004-11Focusing on the manipulation and representation of geometrical objects, this book explores the application of geometry to computer graphics and computer-aided design (CAD). Over 300 exercises are included, some new to this edition, and many of which encourage the reader to implement the techniques a[...]
Autodesk Nastran In-CAD 2017 Essentials: Autodesk Authorized Publisher (häftad)
ISBN: 9781943184699 - UTGIVEN: 2016-06Autodesk Nastran In-CAD 2019.1: Essentials: Autodesk Authorized Publisher (häftad)
ISBN: 9781947456563 - UTGIVEN: 2018-12The Autodesk(R) Nastran(R) In-CAD 2019.1: Essentials learning guide instructs students in the use of the Autodesk(R) Nastran(R) In-CAD software. The software is a finite element analysis (FEA) tool that is embedded directly in the Autodesk(R) Inventor(R) software as an Add-In. It is powered by the A[...]
Basics of Autodesk Nastran In-CAD 2018 (Colored) (häftad)
ISBN: 9781988722313 - UTGIVEN: 2018-04The Basics of Autodesk Nastran In-CAD 2018, is a book to help professionals as well as students in learning basics of Finite Element Analysis via Autodesk Nastran In-CAD. The book follows a step by step methodology. This book explains the background work running behind your simulation analysis scree[...]
CAD, 3D Modeling, Engineering Analysis, and Prototype Experimentation (Inbunden)
avJeremy Zheng Li
ISBN: 9783319059204 - UTGIVEN: 2014-09This succinct book focuses on computer aided design (CAD), 3-D modeling, and engineering analysis and the ways they can be applied effectively in research and industrial sectors including aerospace, defense, automotive, and consumer products. These efficient tools, deployed for R&D in the laboratory[...]
Computer Aided Design and Computer Aided Engineering (CAD-CAE) (häftad)
ISBN: 9783639225617 - UTGIVEN: 2010-02Basics CAD
ISBN: 9783764381097 - UTGIVEN: 2007-06Computer aided design (CAD) is the rendering of architectural drawings using the computer, which today plays a central role in almost all architectural firms. This volume explains the principles and fundamentals of CAD and provides the student with a simple and easily understandable path to using th[...]
Konstruera med Autodesk Inventor 2013 : Produktutveckling och CAD (Häftad)
avPer Blomqvist, Daniel Forsman
ISBN: 9789144093550 - UTGIVEN: 2013-08-30Tom
Grundläggande CAD och produktutveckling - Konstruera med Autodesk Inventor Professional 2017 (häftad)
ISBN: 9789144118376 - UTGIVEN: 2017-07Grundläggande CAD och produktutveckling ger en introduktion till CAD-programmet Inventor med fokus på hur användaren ska tänka vid konstruktion med CAD. Bokens CAD-del består av övningar där läsaren bygger modeller med utgångspunkt i legobitar, vilket både inspirerar och ger läsaren en b�[...]

